The architect is the person whom his ideas involve the life of each human being on earth. He fills the spaces that any man lives in, the school, the house, the hospital, the club, the office, airports, shopping malls, even prisons. Every time a person exits a building designed by an architects, he enters another building designed by another architect.
The architect forms the spaces within buildings and their shape from the outside, creating a route for the movement of the people and the persons using these buildings. For example, if a school design was good regarding natural lighting and ventilation with suitable heights for children’s age, this will have positive effect on their academic level and vice versa. In a hospital, if the design was uncomfortable for patients or doctors or the speed of medical service arrival to patients, this will lead to delayed healing and unsuccessful treatment for the patients. That is why the competence and experience of the architect designing any project is reflected directly on human societies. Furthermore, we can say that the architect is the one who creates civilization, development, and modernization of societies, because when a person visits any country for the first time, he immediately judges this country by looking at the design and coordination of its buildings and streets and airports before even socializing or having a single word with the citizens of that country.







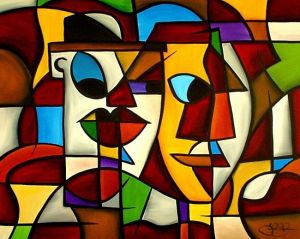
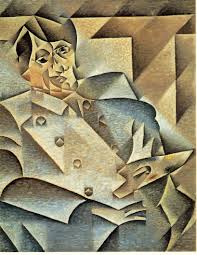
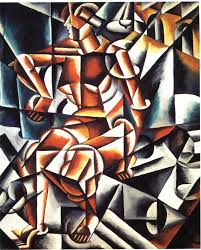
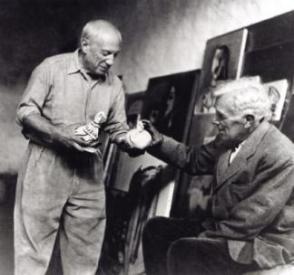
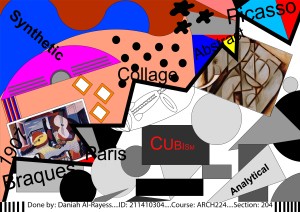
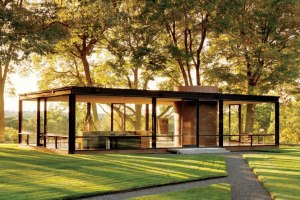
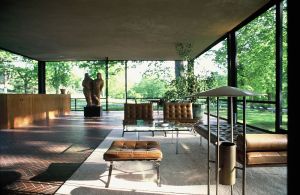
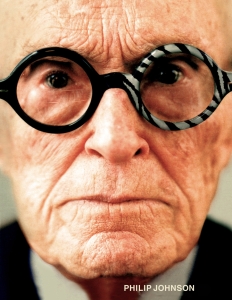
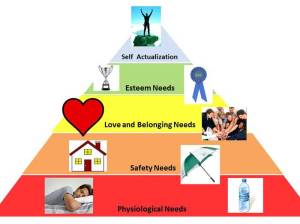
Recent Comments